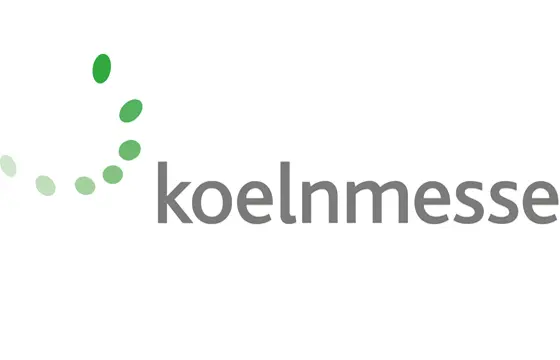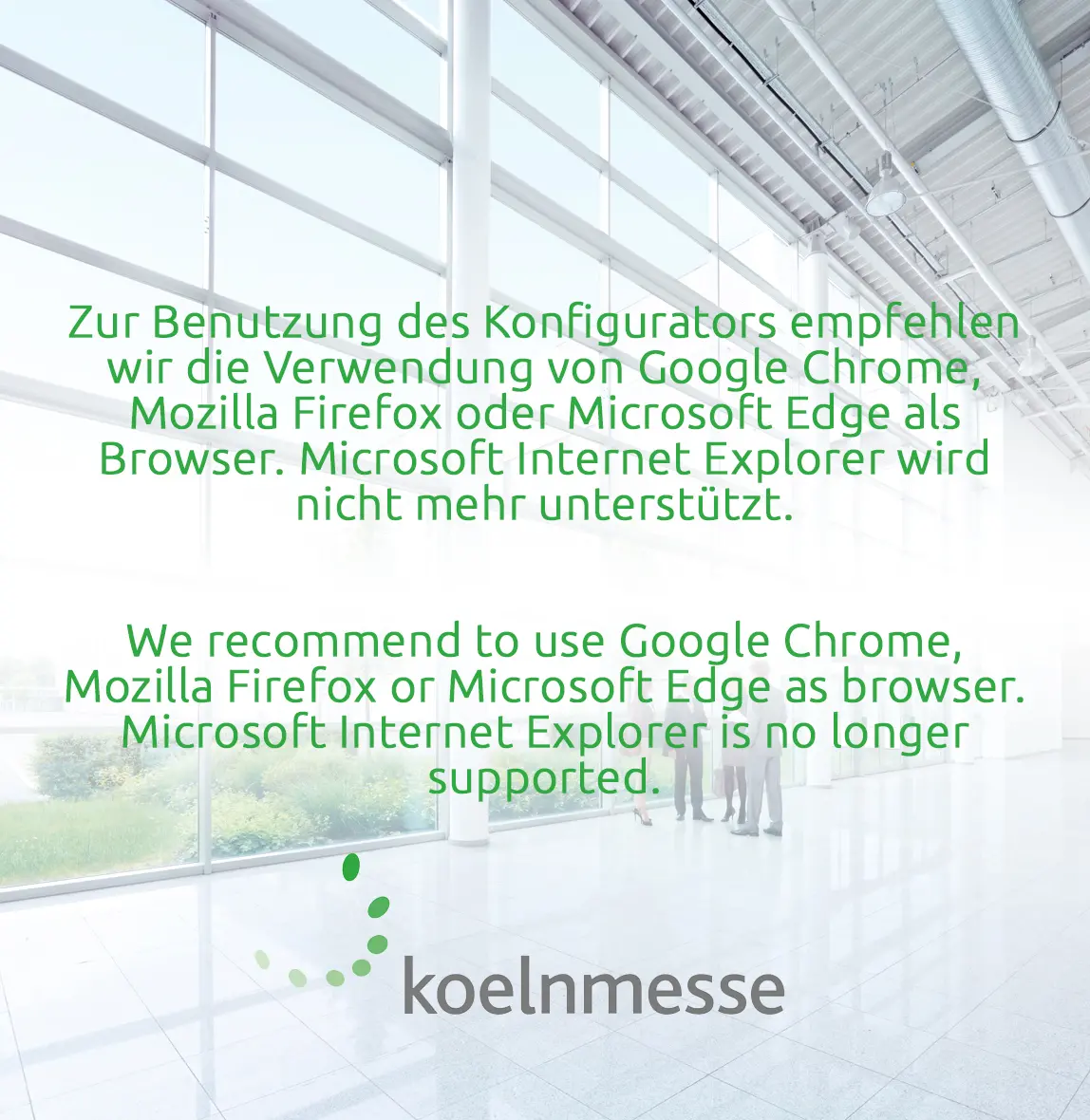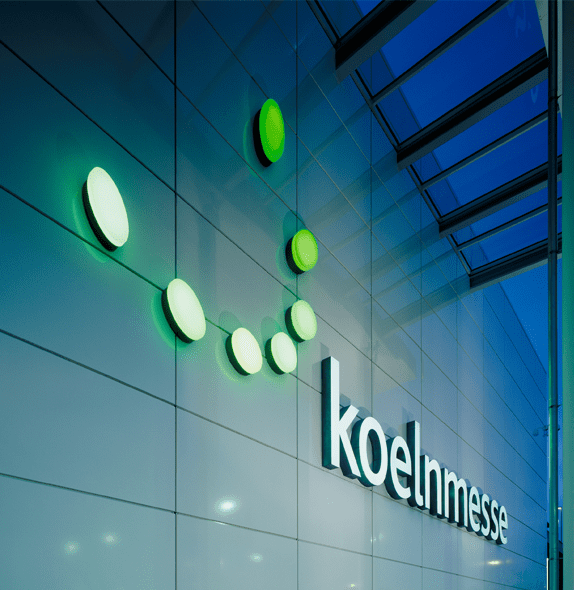Zum Online-Shop
& Standkonfigurator
Bitte Veranstaltung wählen
- ANGA COM 2024 14.05.-16.05.24
- The Tire Cologne 2024 04.06.-06.06.24
- Begros 2024 10.06.-11.06.24
- spoga gafa 2024 16.06.-18.06.24
- iVT EXPO 2024 26.06.-27.06.24
- gamescom 2024 21.08.-25.08.24
- Kind + Jugend 2024 03.09.-05.09.24
- HärtereiKongress 2024 08.10.-10.10.24
- Orgatec 2024 22.10.-25.10.24
- Professional MotorSport WORLD EXPO 2024 13.11.-14.11.24
- PMRExpo 2024 26.11.-28.11.24
- Intermot 2024 05.12.-08.12.24



